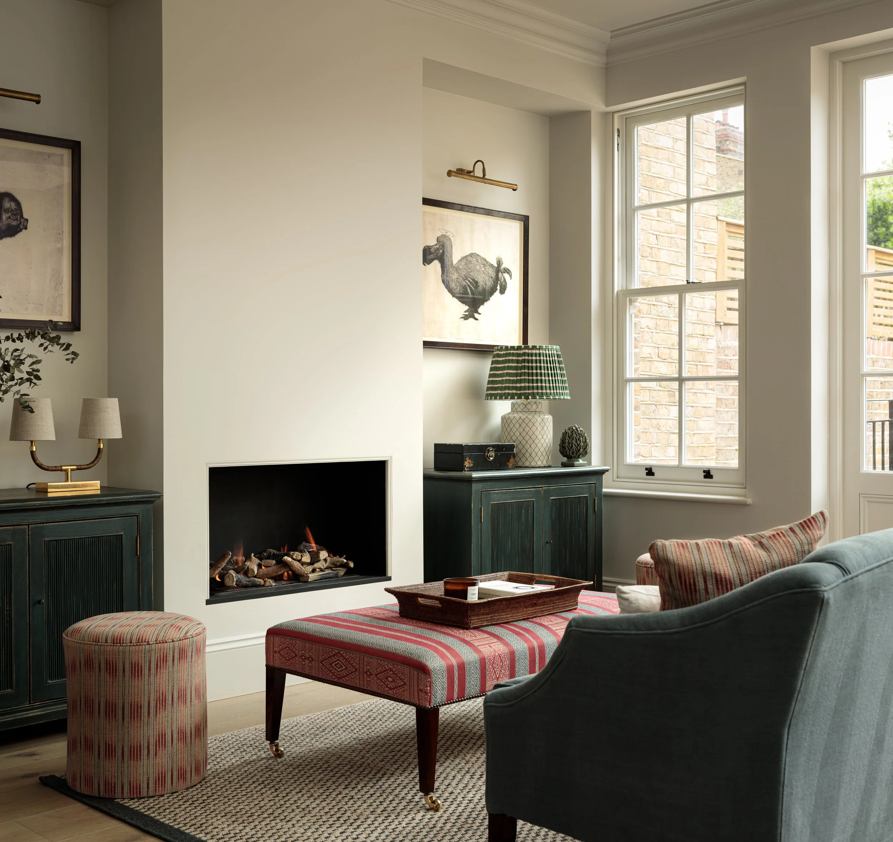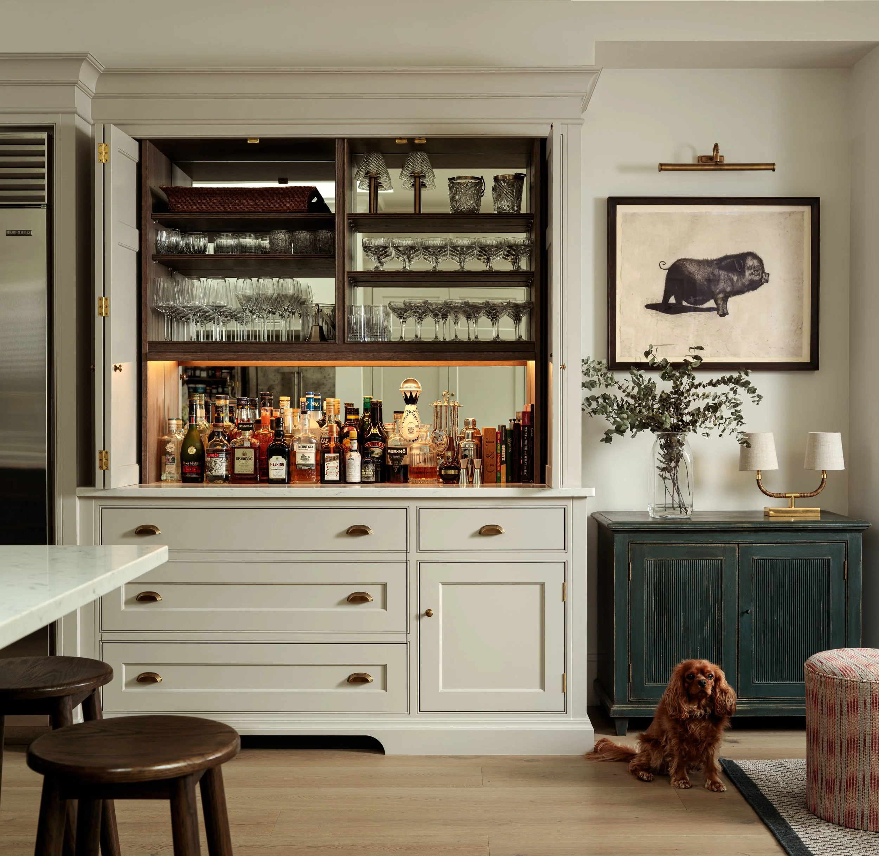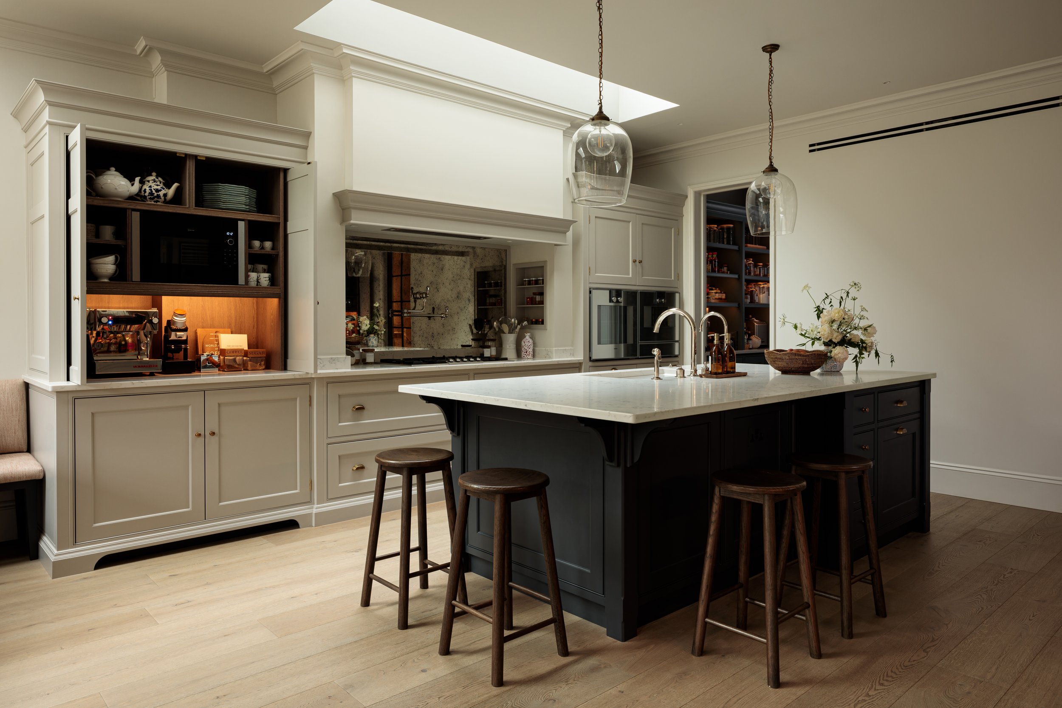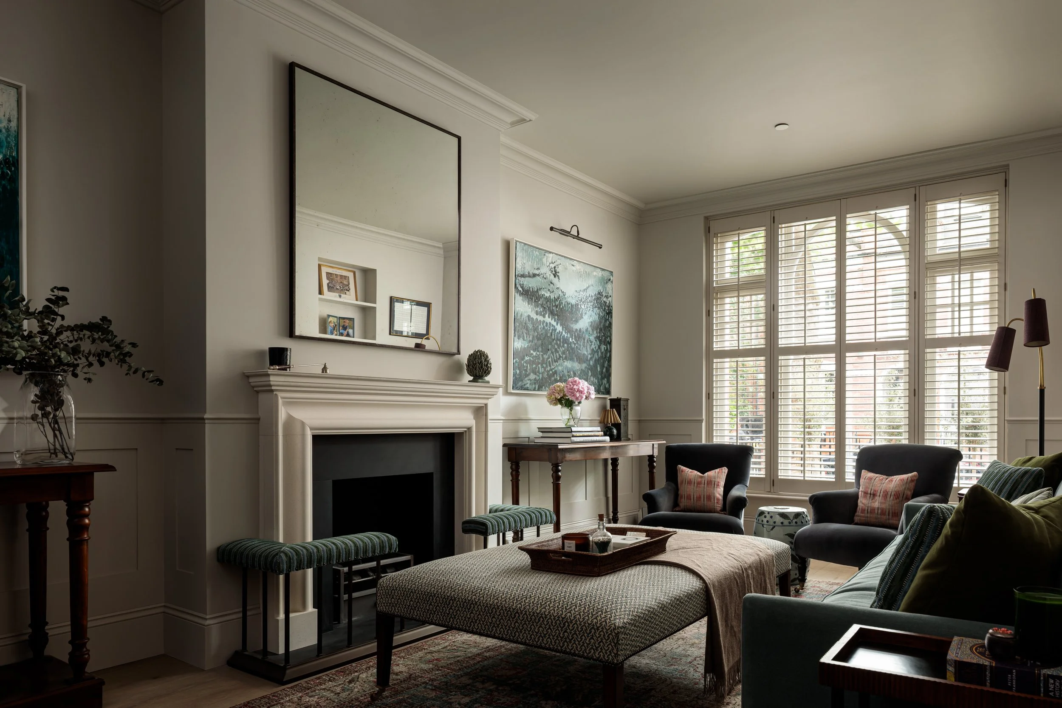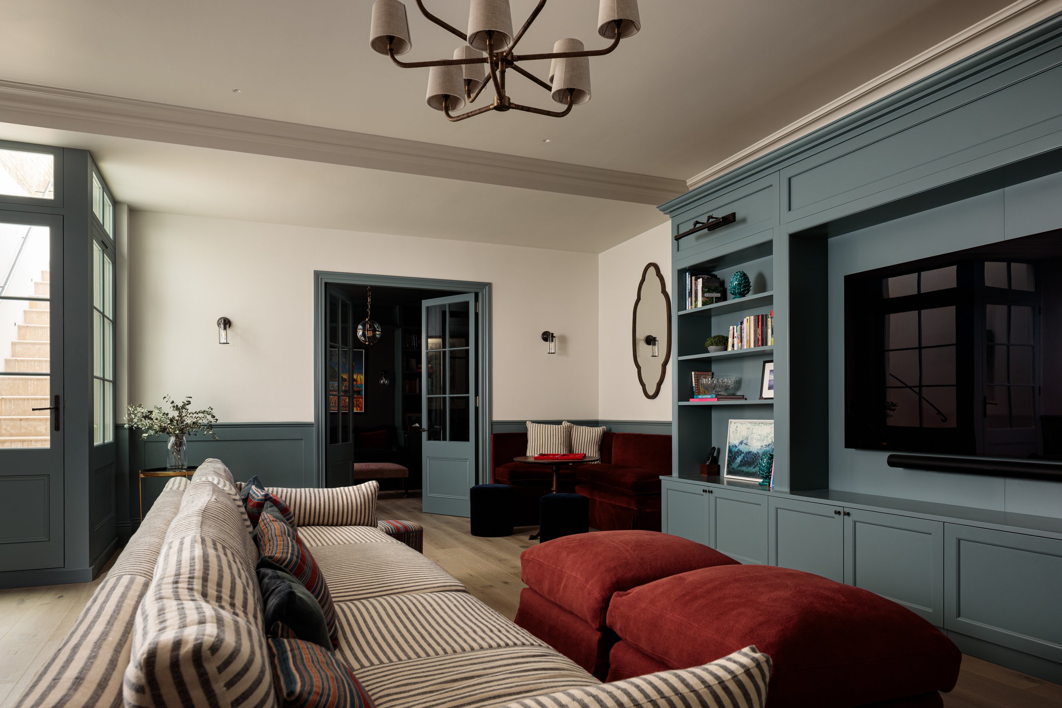
Lion House
MALIN+LYNN were appointed to renovate and extend a four-storey family home in the prestigious Peterborough Estate, Parsons Green.
Scroll to see details
ScopeFull renovation; including a 90sqm+ basement excavation/extension, ground floor side extension and pod extension to second floor level.
|
ServicesConcept, Planning, Tender, Build, Interior Design and Completion |
LocationParsons Green, London SW6 |
|
Duration14 months |
StatusCompleted |
Nestled in the heart of Parsons Green, this elegant project reimagines a traditional London townhouse with a focus on light, texture, and timeless design. By carefully reconfiguring the previously enclosed reception rooms, the ground floor was opened up to allow natural light to flow freely throughout, creating a calm and welcoming atmosphere for guests and family.
The interiors are a harmonious blend of refined comfort and thoughtful detailing. A restrained palette of soft neutrals is paired with deep teal cabinetry, vintage-inspired furnishings, and curated artwork, bringing warmth and character to each space, whilst also being child-friendly. Bespoke joinery including a concealed cocktail bar adds both functionality and charm, balancing modern living with classic sensibilities.
Every element, from the layered lighting to the tactile textiles, was chosen to create a home that feels simultaneously grounded and elevated a space that invites quiet moments as much as it does lively gatherings.
Careful attention was given to moments of quiet luxury throughout the home spaces that elevate the everyday. A rich palette of deep green and soft brass in the cloakroom is balanced by natural stone and ambient lighting, creating a tactile and cocooning retreat.
The transition to the main circulation spaces introduces softness and lightness through crisp joinery, pale oak herringbone flooring, and elegantly curved stair detailing. Thoughtful sightlines connect spaces visually while preserving intimacy, allowing natural light to thread seamlessly from one room to the next.
Subtle textures, muted tones, and curated artworks bring a timeless rhythm to the interiors, underscoring a design approach that favours depth, craftsmanship, and calm.
What was once a dark and underutilised small cellar, has been transformed into a vibrant and inviting family living space. Generous ceiling heights and strategic excavation allowed for improved proportions, while the new rear staircase brings in welcome natural light from the garden, softening the boundary between inside and out.
A calm and cohesive palette of De Nimes joinery, warm velvet upholstery, and striped textiles creates a layered and relaxed atmosphere, ideal for both quiet evenings and playful family weekends. Bespoke built-ins offer considered storage and display, while clever zoning, including a built-in banquette and games nook maximises every inch of floor space without compromising flow.
The wellness and reformer Pilates space are thoughtfully designed to feel calm yet energising, with a restrained material palette and carefully curated lighting elevating the user experience.
Wall-mounted lighting integrated with mirrors provides focused illumination for training, while concealed LED strip lighting set within the ceiling cornice adds a gentle, ambient glow, softening the architecture and making the space feel expansive despite being below ground. Pale timber flooring was selected for its warmth and natural texture, offsetting the coolness often associated with home gyms.
Every functional space within the home was approached with the same design rigour as the main living areas. Beneath the staircase, bespoke joinery transforms what might otherwise be dead space into elegant, practical storage seamlessly integrated and easily accessible.
The adjacent utility room is calm and efficient in tone, combining durable surfaces with accessible appliances and ample cabinetry to ensure day-to-day tasks remain discreetly behind the scenes.
Anchoring the lower level, a glazed display wine cellar introduces a moment of quiet theatre. Framed in bespoke joinery and ambiently lit, offering storage as refined as its contents.
